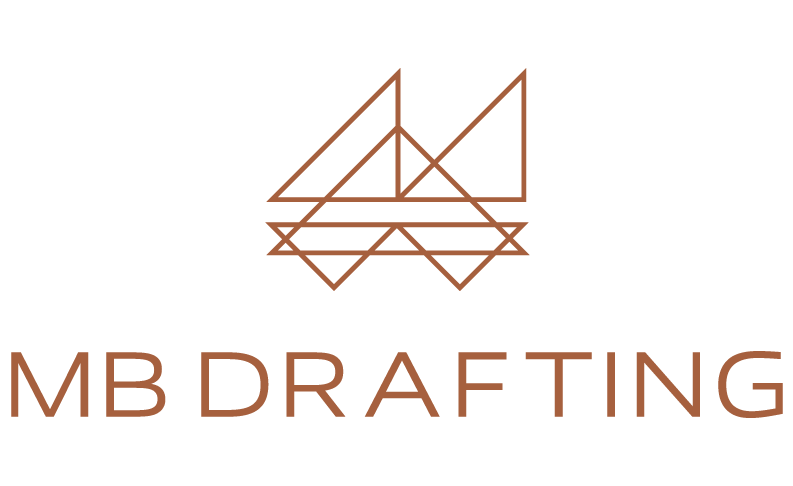General
Which measuring system is used on the plans?
Imperial system
Which program is used to create the plans?
Revit
Are estimates available?
Yes. After discussing the project, an estimate can be provided.
What is an estimate?
An estimate is an approximate cost of the drafting services which is subject to change.
Custom Plans
How much time is required to produce drawings?
A minimum of 2 weeks is required for the preliminary plan.
Can a request for change be submitted at any time?
Yes. Please note that a request for change could result in an additional charge.
Can a sketched plan be submitted?
Yes. We encourage the provisions of as much information as possible. This facilitates the discussions and processes.
Ready-made Plans
What types of customizations are available?
Most customizations are attainable. Customizations will be discussed to verify that the request(s) can be met.
How much time is required for customizations on a plan?
This is determined on a case-to-case basis as customizations are all unique. Generally, we allow for a minimum of 2 weeks lead time.
What is the cost of customizing a plan?
Customizations are charged at an hourly rate. An estimate can be provided after having discussed and reviewed the requested changes.
Are the plans sealed by an architect and/or a structural engineer?
No. It is possible for MB Drafting to obtain the required seal on the plans at an additional cost if the build of the project is located in Manitoba.
How long does it take to obtain a ready-made plan?
Ready-made plans can be ready within 48 business hours. Please note this not a sealed document.
